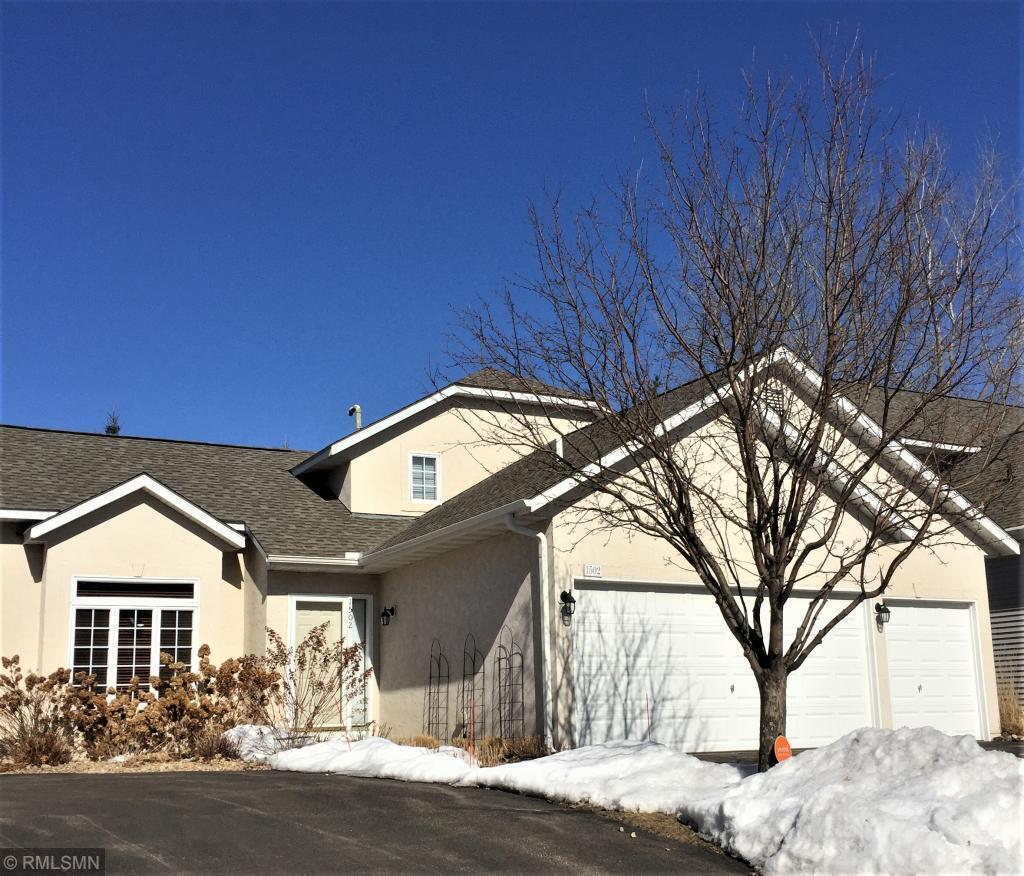1502 Deerwood Bend
Eagan (MN) 55122
$299,900
Closed
StatusClosed
Beds3
Baths3
Living Area1578
YR2002
School District196
DOM60
Public Remarks
NEW PRICE !! Exceptionally well cared for property! Wonderful open floor plan with vaulted formal living room/kitchen. Hardwood floors lead to an open kitchen and dining area. The step-down family room has a stunning stone front gas fireplace and sliders to terrific private back yard area. The first floor has a den, office area or third bedroom, and half bath. The second floor has a Master en-suite. There is a second bedroom and full bath. Home boast new carpeting and new bath room floors 12/2018. New paint in 2019. Hardwood floors, carpeting and tile can be found throughout. Mechanical's are all well maintained. New furnace and AC 2016, new water heater, water softener and filtration system 2017. Front and Back yard area has been lovingly tended to with lush flowering. This one is for you! Welcome Home!
Association Information
Association Fee:
257
Assoc Fee Includes:
Array
Fee Frequency:
Monthly
Assoc Mgmt Comp:
Network Management
Assoc Mgmt Co Phone:
952-432-8979
Restrictions/Covts:
Pets - Cats Allowed,Pets - Dogs Allowed,Rental Restrictions May Apply,Mandatory Owners Assoc
Amenities Shared:
Array
Quick Specifications
Price :
$299,900
Status :
Closed
Property Type :
Residential
Beds :
3
Year Built :
2002
Approx. Sq. Ft :
1578
School District :
196
Taxes :
$ 2602
MLS# :
5489711
Association Fee :
257
Interior Features
Total Finished Sq Ft
:
1578.00
Above Ground Finished :
1578.00
Below Ground Finished :
0.00
Foundation Size :
1019
Fireplace Y:N :
1
Baths :
3
Bath Desc :
Main Floor 1/2 Bath,Upper Level Full Bath,Private Master,Full Master,Bathroom Ensuite
Lot and Location
PostalCity :
Dakota
Zip Code :
55122
Directions :
Pilot Knob south bound to right on Deerwood Drive. Take a right onto Deerwood Bend. Home will be on the right.
Complex/Development/Subd :
Woodstone Twnhms
Lot Description :
Tree Coverage - Light
Lot Dimensions :
Common
Road Frontage :
City Street, Paved Streets
Zoning :
Residential-Single Family
School District :
196
School District Phone :
651-423-7700
Structural Features
Class :
Residential
Basement :
Full, Sump Pump, Egress Window(s), Block, Unfinished, Storage Space
Exterior :
Vinyl Siding, Stucco
Garage :
3
Accessibility Features :
None
Roof :
Asphalt
Sewer :
City Sewer/Connected
Water :
City Water/Connected
Financial Considerations
DPResource :
Y
Foreclosure Status :
No
Lender Owned :
No
Potential Short Sale :
No
Latitude :
44.8131055545
MLS# :
5489711
Style :
Townhouse Side x Side
Complex/Development/Subd :
Woodstone Twnhms
Tax Amount :
$ 2602
Tax With Assessments :
2602.00
Tax Year :
2019

